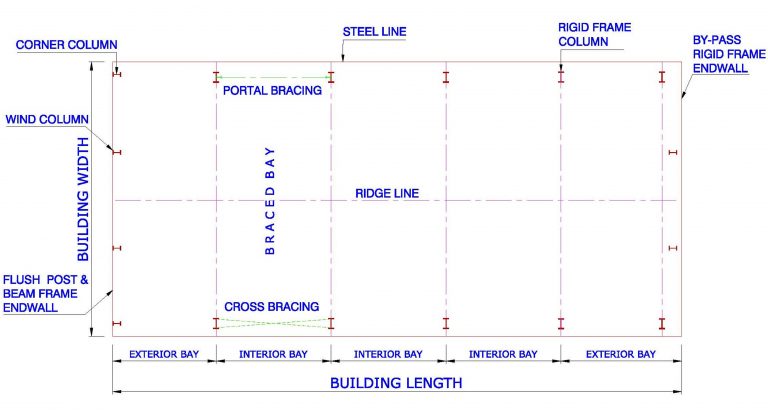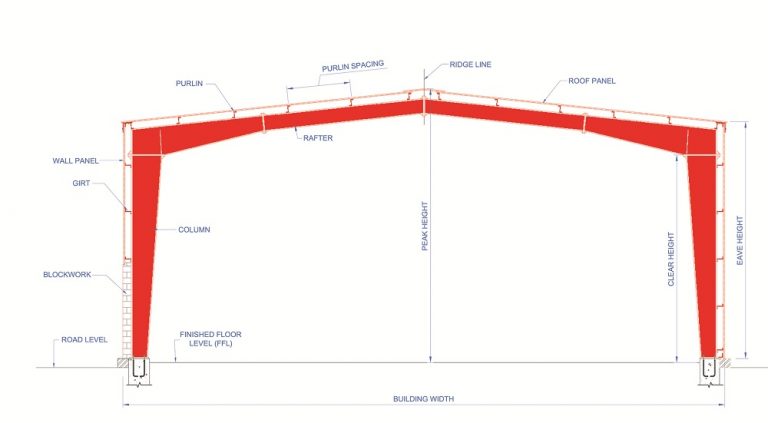BASIC BUILDING PARAMETERS
Pre-Engineered Buildings are defined by the following basic parameters:
Building width is distance from outside of sidewall girt flange to the outside of opposite sidewall girt flange. This does not include width of lean to area, canopy or roof extension. These limits are also termed as steel line.
Building Length is out to out longitudinal distance between flanges of end wall columns or end wall girts whichever is greater.
Building Height can be defined in three different ways.
- Clear Height is defined as the height of building from the FFL to the bottom flange of main frame rafter. It is minimum possible clear height throughout the building.
- Eave Height of the building is the distance between the finish floor level to the top of outer point of eave purlin or eave strut.
- Peak / Ridge Height is the distance between the FFL and highest/peak point of the building (ridge line).
BUILDING PARAMETERS

Roof Slope is the angle of roof with respect to horizontal. Any particular roof slope is possible, however generally roof slope 0.5: 10 to 1.5: 10 is used considering the economy and aesthetics. For bulk storage roof slope is also dependent upon the angle of repose of that particular material.
Bay Length is the distance between two frames of building. For first and last bays (Exterior Bays) this distance is considered between the outside of steel line (defined early) to the center line of interior steel column while for the rest of the bays (Interior Bays) it is the distance between the center line of two consecutive steel columns.
BUILDING PARAMETERS

