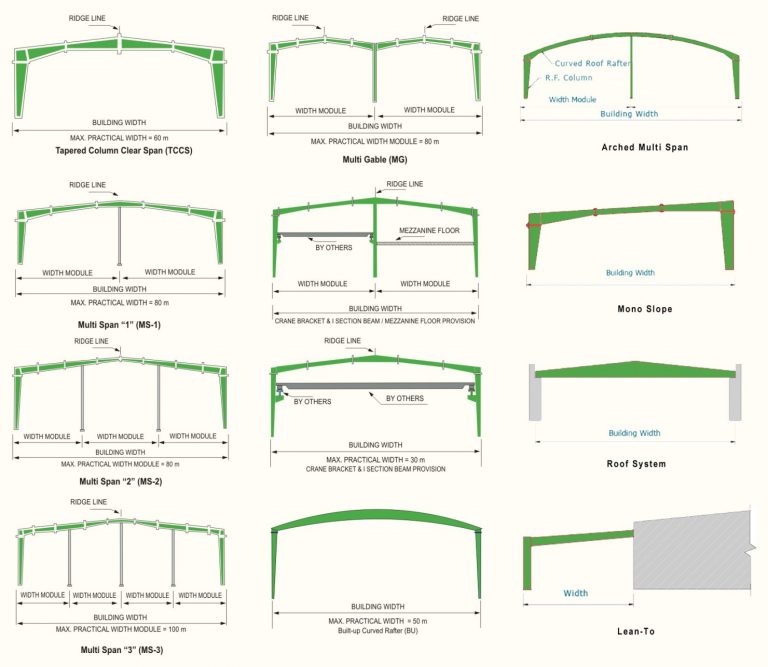PRIMARY FRAMING SYSTEM
Structural systems are the main load carrying and support members of a Pre- Engineered building. The shape and size vary based on application and requirements.
In engineering and construction, a primary framing system refers to the structural components of a building that support the weight of the structure and transfer it to the foundation. The primary framing system includes beams, columns, and other load-bearing members that form the skeleton of the building.
Primary Framing System

The primary framing system is typically designed to resist both gravity loads (such as the weight of the building itself and any objects it supports) and lateral loads (such as wind or seismic forces). The design of the primary framing system is critical to the overall strength and stability of the building, and it must be able to withstand the loads it will experience throughout the life of the structure.
The primary framing system is usually made of steel or reinforced concrete, although other materials such as wood or masonry may be used in some cases. The specific design of the primary framing system will depend on factors such as the size and shape of the building, the location and severity of the environmental loads, and the local building codes and regulations.
